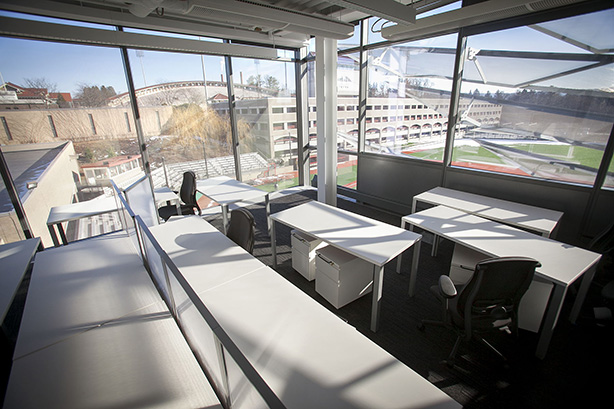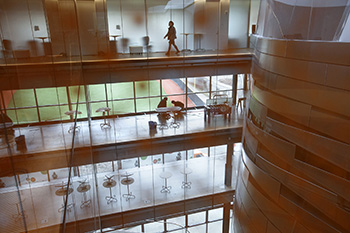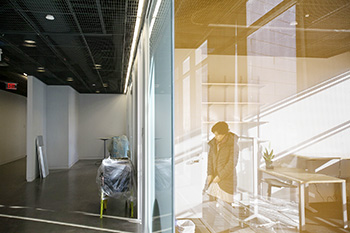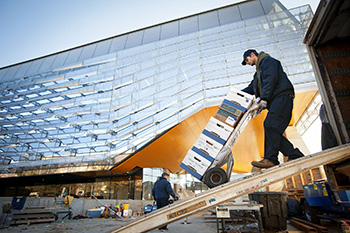GATES HALL

Campus views from inside Gates Hall.
LIGHT, GLASS and OPEN SPACE
Poised at the corner of Campus Road and Hoy - precisely at the intersection of Computing and Information Science - the newly opened Bill and Melinda Gates Hall has a curious kind of curb appeal.
Its gleaming, undulating skin seems - to some passersby - to breathe with anticipation. Inside the glassy, steel-threaded structure, its communal and collaborative spaces embrace a natural-light-washed, four-level atrium featuring a grand stairway to the sky.

Interior and exterior views of Gates Hall as faculty and staff move in. See larger image
Whatever gave Gates Hall architects (Morphosis, led by the Pritzker Prize-winning Thom Mayne) the idea a bunch of computer types wanted this? Was it something they said?
"We told the architects we needed light, light, light," said Kavita Bala, an associate professor of computer science. "I work in computer graphics, and it's important to have bright, open spaces where ideas can flow."
"Information science is a highly creative and innovative field, so we asked for nontraditional design to inspire us," said Jeffrey Hancock, professor and co-chair of information science.

Interior and exterior views of Gates Hall as faculty and staff move in. See larger image
"We are a very collaborative and collegial department," Bala said of the college-level Computing and Information Science (CIS), "and we wanted lines of sight to enable this sense of cohesiveness and easy access to each other."
"Curved lines intersecting with linear angles, lots of glass and light - not just in the common, collaborative spaces but in every office, lab and teaching space" were on Hancock's wish list.
"Inspiring space for the students," Bala requested of the architects, especially "transparent labs to let our innovations be shared, in real time, with the world."
Architect Mayne got the feeling CIS faculty and students wanted a space "to capture and express the dynamic and transformative power of the disciplines it houses." Then he returned a favor to the discipline, using state-of-the-art computational modeling and CAD tools throughout the design process.
That - and the fabulously flashy-yet-functional digs CIS moved into in mid-January 2014 - prompted Bala to say, simply: "We are beyond thrilled!"
Gates Hall facts1. Overall construction cost: $42,425,805. Overall project cost: about $60 million. 2. Area: 101,455 gross square feet; 60,708 net square feet. 3. Nearly 40 major donors, including $25 million from the Bill and Melinda Gates Foundation  Gates Hall as faculty and staff move in. See larger image 4. Named spaces include the Workday Atrium and a systems lab by David A. Duffield '62, MBA '64, the Mentors Lecture Hall by Rohan Murty '05, and the Deans Plaza for Ann S. Bowers '59. 5. Capacity of lecture hall: 150 6. Fully funded, completed on budget and on time. 7. Who's who: more than 60 core faculty members; 482 declared undergraduate majors; 348 graduate students; more than 7,000 undergraduate enrollments from every college and school on campus. 8. Most democratic feature: All offices are 160 square feet. 9. Cool feature: Almost all fourth-floor spaces have skylights. 10. Truly cool feature: Chilled beam passive convection AC system 11. LEED certification goal: Gold |