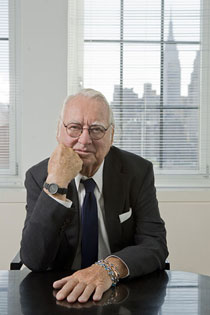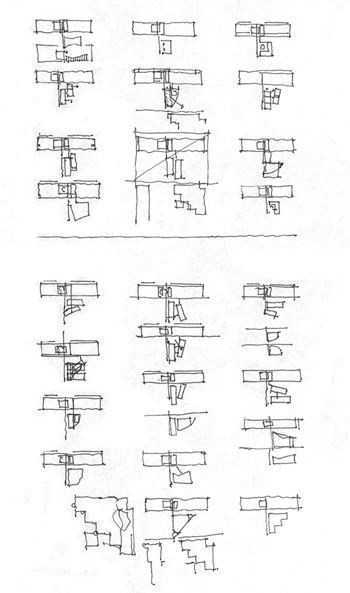COVER STORY SIDEBAR
Architect Meier speaks about creating a space where people are happy working together
Weill Hall architect Richard A. Meier '56, B.Arch. '57, is one of Cornell's most famous alumni. Celebrated for their modernist aesthetic, his works include the Getty Center arts complex in Los Angeles, the High Museum of Art in Atlanta, and Jubilee Church (Dio Padre Misericordioso), his contribution to the Archdiocese of Rome's Millennium Project. Meier has received top honors in his field, including the 1984 Pritzker Prize and the 2008 American Academy of Arts and Letters gold medal in architecture.

Richard A. Meier 56, B.Arch. 57 See larger image
Ezra writer Daniel Aloi interviewed Meier by phone from his Manhattan office about the design of Weill Hall in relation to the campus and the community.
Is Weill Hall your first building for Cornell?
My first built building. I designed some dormitories for the campus many years ago, but they were never built.
One of the initial impressions of being inside Weill Hall is the flow of the building. There are direct sightlines through long rows of labs and work areas and several communal spaces.
The labs and the offices are fairly straightforward. What's important to me is how people get together -- how they congregate, and how they see one another and interact with one another in the building, and how to create an ambience in which there is an interdisciplinary conversation. There's interdisciplinary work, of course, but this should be a place where not only are people happy working together, but also happy being in the building together.
The great thing about Cornell -- and I remember this from when I was a student -- [is that] you may be at a certain college, or in a certain discipline, but you have the opportunity to mix and meet with people in all different areas, students and professors as well. You get a wider view of the world because of this kind of openness that exists at Cornell. That's something we wanted to foster here in the building. The building is a place unto itself, but it's also part of a larger area, with people from biological and physical sciences, engineering and computer science.
We also wanted to create places where people not necessarily working in the building could come together. The plaza spaces and communal spaces are really for everyone.
Another striking aspect is the amount of natural light flooding into the building.
That's always a controversy. If you're in a lab, you don't want the light to interfere with your research. And it has to be sort of a balance between having natural light and looking out and seeing that incredible landscape around you, and being able to focus on your research. I'm a proponent of natural light -- there can never be enough light for me, but not everyone agrees with me.
Meier designed the Jubilee Church on the outskirts of Rome. See larger image
How important is the human factor in your design work?
It's very important. As an architect, you make space -- space you move through, space that you live in, space that you work in. And that space is related to human scale.
Another feature is a row of outer laboratories for equipment. Scientists say the adjacent research labs are especially quiet. Was that requested as part of the design?
Yes, it was. It was a very close collaboration with the people [who would occupy] the building, and a lot of input and a lot of requests that were accommodated in the design. It was a fairly straightforward, linear process. I think that has a lot to do with all the people who were involved with it.
How do you see your building working in its surroundings, interacting with near and more distant aspects of the campus?
The surroundings are a given. The buildings around it are a given; the location is a given. This is a terrific site, and really, from our perspective, it's like a gateway to the university as you come down Tower Road, and a gateway to the buildings on the other side. We wanted to address that aspect of it.

Early sketches of Weill Hall, created during the building's concept design phase. See larger image
The footprint of the building also makes three significant spaces around it. What do you think will be the nature of those spaces?
This is a building that has two fronts and no rear. Seeing the location and the site, it demanded that.
In Ithaca, the weather is such that a lot of outdoor space doesn't get used that much. I think the area of the courtyard on one side is more protected than other spaces on campus because it has buildings on four sides of it: the field house, the two wings of Weill Hall and the Biotechnology Building. Hopefully that space will be used by everyone at the university. The plaza space I hope will be used for activities. The path is also a garden, so that on sunny spring days students can lie out on the lawn and enjoy it. I hope they get a lot of use out of it.
This is from your Pritzker Prize acceptance speech in 1984: "Fundamentally, my meditations are on space, form, light and how to make them. My goal is presence, not illusion." When did your design philosophy evolve?
It happened over the years. My education at Cornell gave me a good grounding, but it sort of evolved as I went from tiny projects to a little bit larger projects to even larger projects.
How involved are you in a project once you've completed the design?
I get involved in the initial stages, during the design phase and the design development stage. Once we get into construction documents ... I see photographs, but I don't go to the site because I don't have anything to contribute once it's under construction. By the time I get to say anything, it's too late.