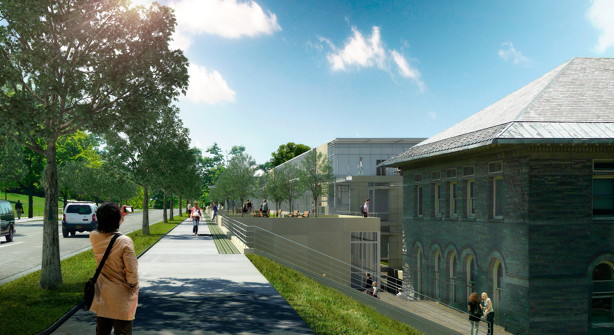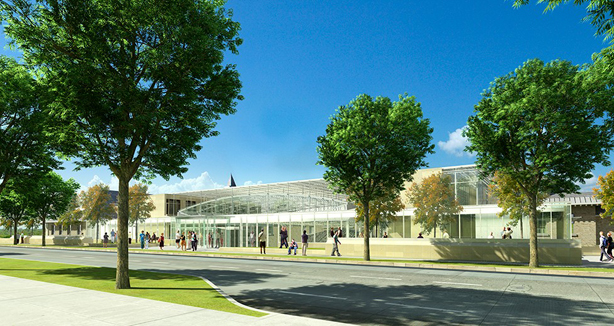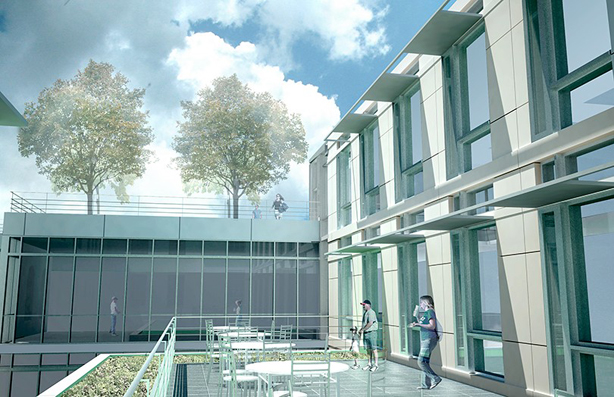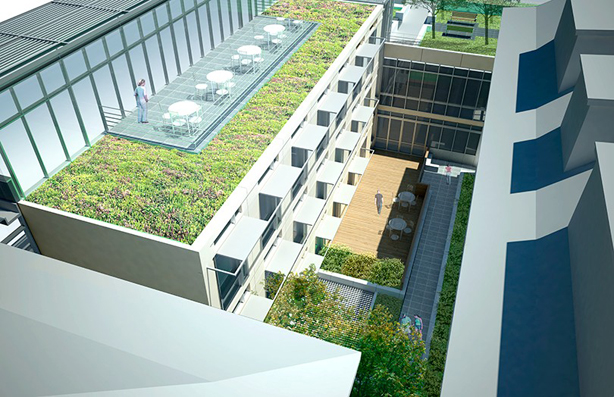ARTS & HUMANITIES
New views of Klarman Hall's planned design

The external promenade, running the entire length of Klarman Hall along East Avenue, offers extensive gathering spaces, as well as a view into the interior courtyard. Stairways on either end provide outdoor access to the Arts Quad.
Klarman Hall, Cornell's new humanities building, will be constructed between Goldwin Smith Hall and East Avenue. President David Skorton announced in June that the building will be named Klarman Hall in recognition of the efforts of Seth '79 and Beth Klarman to enhance the humanities at Cornell.
The architectural design firm is Boston-based Koetter, Kim and Associates, whose founders are both Cornell alumni.

Klarman Hall will be the first new humanities building built on central campus in 100 years and will provide 33,250 square feet of extra programmable space. With numerous environmental features, the building is planned to be LEED Platinum certified. Groundbreaking is scheduled for summer 2013 with a projected opening in 2015. See larger image

This view from the north end of Klarman Hall toward East Avenue shows the living roof and terrace atop the ground-floor auditorium, which are bordered by the glass-enclosed first floor hallway. See larger image

A bird's-eye view looking between Klarman Hall and the south wing of Goldwin Smith shows part of Klarman Hall's living roof, which creates an elevated garden atmosphere for those using the outdoor tables. The living roof will reduce stormwater runoff and minimize the heating and cooling loads of the building. See larger image