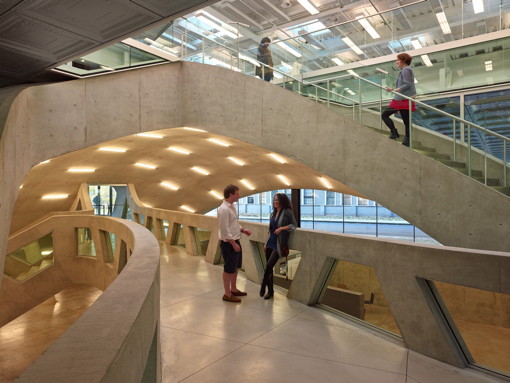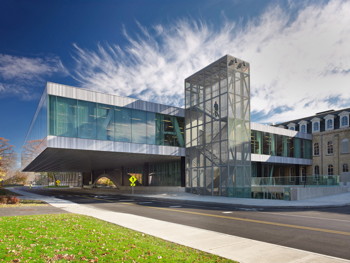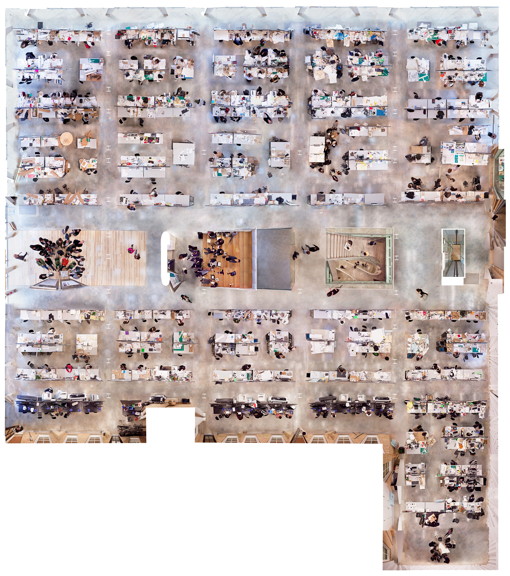ARTS & HUMANITIES
A Milstein Hall montage
This composite image is a unique creation. Made by photographer Brett Beyer from 250 separate images taken on three dates last semester, it gives a bird's-eye view of the expansive studio space in Milstein Hall's L.P. Kwee Studios. (Click for a larger version of the image, though for a full-size interactive version, see link below.)

A small part of the composite image. See larger image
The College of Architecture, Art and Planning's Milstein Hall, designed by Rem Koolhaas and OMA, fully opened in October and features a 250-seat, state-of-the-art auditorium, public spaces for exhibitions and 25,000 square feet of flexible studio space. The open second floor houses architecture studios and can accommodate approximately 200 students. The floor offers connections to the adjacent Rand and Sibley halls and the building's hybrid steel truss system, developed by Silman Associates (headed by Robert Silman '56), allows for the open floor plan with 12-foot ceilings and also supports the building's cantilever that juts out over University Avenue.

Interior view of the completed Milstein Hall.

Exterior view of the completed Milstein Hall. See larger image
For more information about Milstein Hall, visit http://aap.cornell.edu/milstein
For an interactive version of the composite image, visit http://aap.cornell.edu/milstein/studio-overhead.cfm
